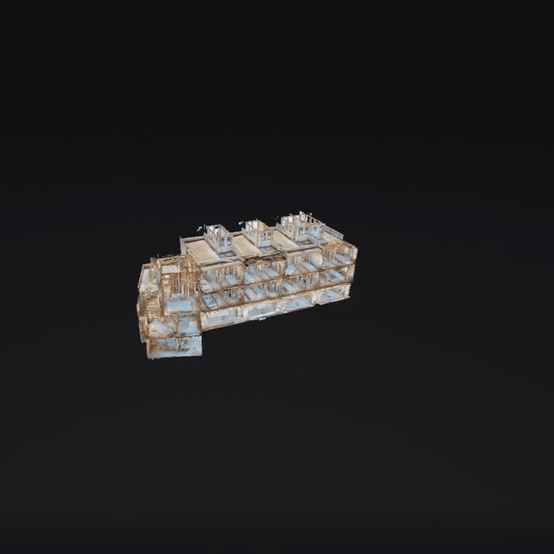The Future of Construction Documentation
“The 3D technology provided by Krosshatch has offered tremendous value not previously available. We have been able to trouble shoot issues that arise throughout the construction process saving our client money and minimizing wasted time. It’s like having X-Ray vision!”
Alex Stephens - Senior Project Manager
TESTIMONIAL
“I can tell you that this technique of virtual capture at the rough frame stage either is, or should be, part of your as-built documentation regime. The benefit and the ROI of this documentation helped our team validate, solve, or resolve any questions about coordination and/or the location of work that is now out of view in the project’s finished state.”
William Hall - OAC Consulting
We capture high-resolution 3D documentation of building interiors at key construction milestones, giving developers and builders permanent remote access to virtual as-builts.
Captured at the MEPF inspection phase, this includes all structural framing, electrical, mechanical, plumbing, fire sprinkler piping, low voltage, and the exact location of all backing and blocking.
Benefits:
Remote site access increases quality control & decreases site visits
Prevents costly rework by providing accurate reference data
Utilizes LiDAR(Light Detection & Ranging) too assist in determining exact location of concealed items
Protects against future disputes with visual proof of as-built conditions
Permanent documentation of key construction milestones
Generates point cloud data to seamlessly integrate into CAD & BIM files
Modernize your workflow – Replace outdated processes with smart, interactive 3D documentation

Let’s make your next project smarter and more secure!
AS-Built Construction
Finished Home
Contact Us
Interested in working together? Fill out some info and we will be in touch shortly. We can’t wait to hear from you!

